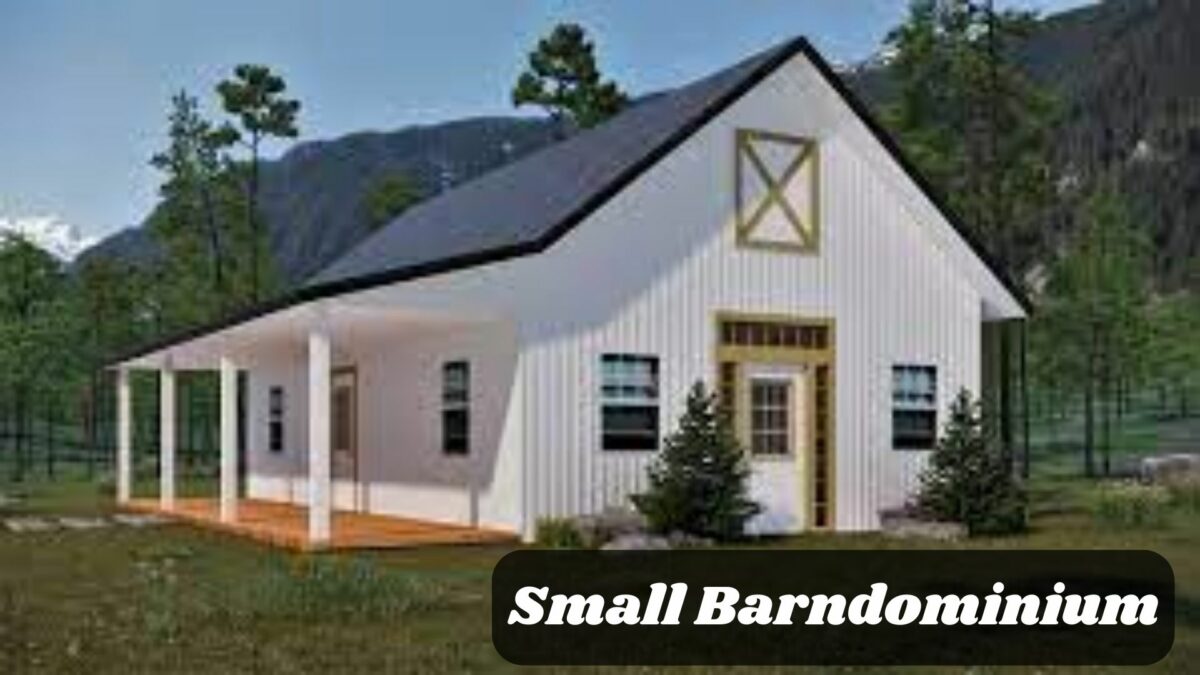Barndominiums are superb. Aren’t they? If you have a deep love for the countryside and vintagey things, then a barndominium house is ideal for you. A barndominium house is a dream for many people, but most of them do not pursue this dream of having a barn house due to its big cost and even bigger size. However, you can fulfill your dream of living in a barn house, that too, under your budget, by having a small barndominium. Yes, you heard it right.
In this article, we are going to tell you about small barndominiums. You will get to know how to build a small barn house, how much it costs to build one, what are small barndominium kits, interior designing tips, and basically everything that you need to know. So, without any further ado, let’s just get started.
What is a Small Barndominium?
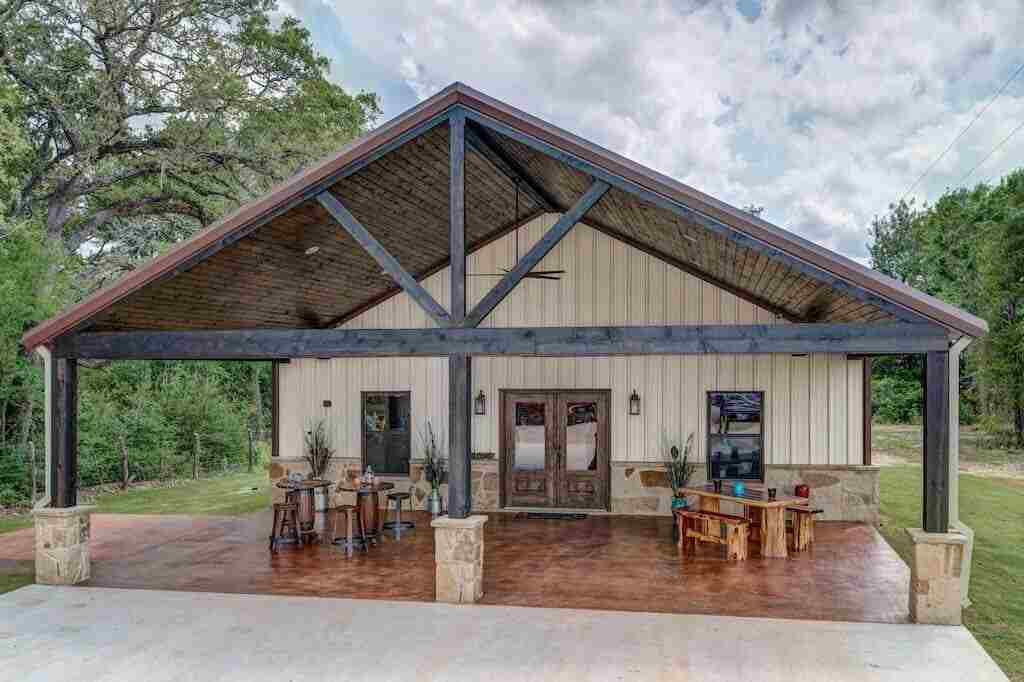
Earlier, barns were only used to keep horses and other animals. But with time, people’s perspectives changed towards barndominiums, and they started to live in them. A barndominium is a house built in the countryside, made of steel and concrete.
Now, coming to the small barndominium, it is similar to a normal barndominium but just smaller in size. Where a normal barndominium has 5 to 6 rooms, you can expect 2 to 3 rooms in a mini barndominium.
The best part about these houses is they are way cheaper than any ordinary house, and to make the construction work more manageable, you can also use small barndominium kits and barndominium small plans. The maintenance cost is pretty low, and they are also energy efficient.
What is the Perfect Size for a Small Barndominium?
There is no one-word answer to this question. The size of a barndominium depends on your preferences in need. If you live alone, then even a one-room or two-room barn house would be more than enough for you.
Whereas, if you have a family or you are planning to have a family in the upcoming time then a house with 2 to 3 rooms would be good for you. Also, make sure that you consider all your necessities before building your house. For example, if you need a separate room for your office or library, you can consider an extra room.
Benefits of Mini Barndominium
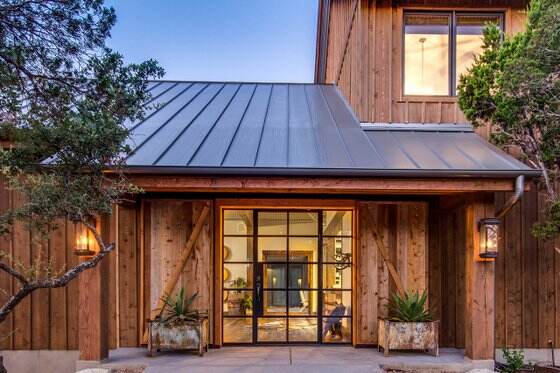
Are you considering building a tiny barndominium house? If yes, then you must know about its benefits. These points will help you decide if a barndominium is an ideal choice for you or not.
1. Requires Less Land
The best part about small barndominiums is, they require lesser space to build. Finding a big piece of land can be difficult, but you can easily find a small piece of land to build your barn house. The land will also be cheaper.
2. Budget Friendly
If you build a small barndominium, the required land, required construction material, and everything decreases. This decreases the overall price of your house and allows you to own a barn house under your budget.
3. Low Maintenance
Barndominiums are extremely low maintenance. They are made of steel and concrete, so you do not need to worry about the annual painting and cleaning. Due to the strong construction material, they can survive extreme weather without any damage or problem.
4. Energy Efficient
As you know, barndominiums are made of steel and concrete, so they require proper insulation. Because of insulation, the air remains only in the house. So you can use the AC or heater for 15-20 minutes and then turn it off. The temperature of the room will remain the same. This makes these houses energy efficient.
5. Durable
Because of the strong materials used in the construction like steel and concrete, these houses are more durable. Also, they can easily stand through strong weather, be it summer, cold, or rain.
6. Customizable
When it comes to the barndominium, you are the master of the design. The thing is, traditional houses have been in trend for a long long time, so they have some particular and signature designs that everyone goes for.
But a barn house for humans is a relatively newer concept, so it is open to creativity. You can customize and personalize your house as you want. There is no limit to creativity. Also, it is always easy to change the interior of these houses.
What is a Small Barndominium Kit? Should I Consider Getting it?
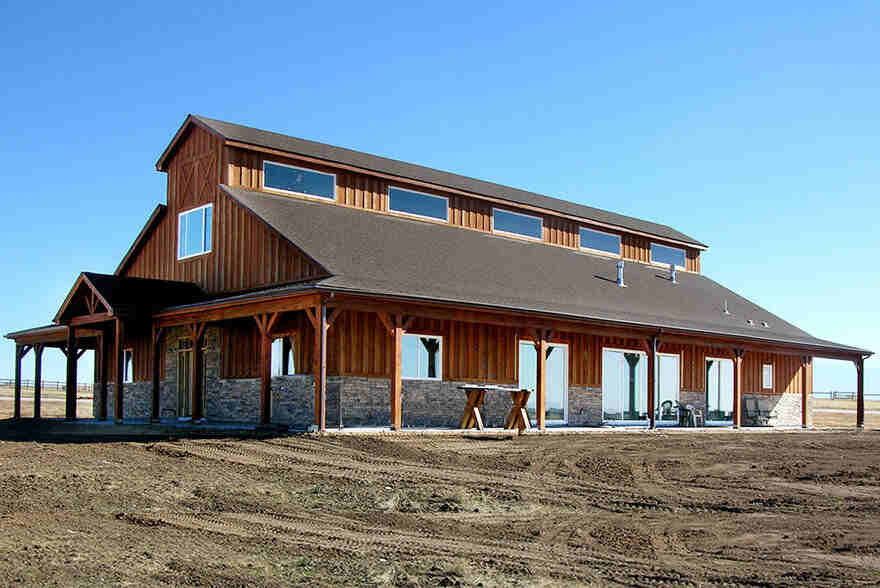
Do you remember how you use to get assembling houses as a child? It used to come with specific pieces and instructions, you just had to attach the pieces properly in order to make a house. Small barndominium kits are just like that, just bigger in size.
If you are clueless about the design of your barndominium and do not have any rigid requirements, then a barndominium kit can be of a big use for you. Small barndominium kits are basically kits that have everything related to the construction of the barndominium.
Starting from the required size, house design, construction material sources, etc, you will get everything in the kit. You just need to get the kit and then assemble everything that comes in the kit to have a proper barndominium.
Also, they decrease the overall construction cost. The only problem is that there are fewer chances of customizable. So you will only have to work with whatever comes. All in all, if you want to have a barn house but have a small budget, then you can consider going for small barndominium kits.
How to Build? (Step Wise Process)
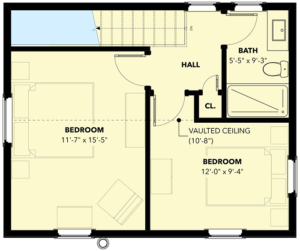
Now that you have an idea about the small barndominium kits, let’s see how to build a mini barndominium. While building a barndominium, you need to take care of every small step, otherwise, you will not get the desired result. Here is the step process to build a perfect barndominium.
1. Select an Ideal Location
In order to get a perfect barn house, the most important step is to get the right location. Make sure that you get land that fits your budget and is not too far from the main city. Also, you can build a barndominium in only government-selected zones. Moreover, you will also need to take a permit from the government for building a barndominium.
2. Select the Ideal Floor Plan
After selecting the location, now it is time to look for small barndominium plans. Small barndominium house plans are basically the plans that help you to decide the number of rooms and the layout and design of the house. If you use a kit, then it will come with a floor plan, but if you have specific plans in mind then you can ask the engineer to make the floor plan for your house.
3. Select the Ideal Construction Materials
The construction material that you use in building your mini barndominium determines the strength and durability of your house. So make sure that you are using good-quality steel and concrete.
4. Get the Right Contractor
Here comes one of the most important parts, selecting the right contractor. While looking for a contractor to build your house, you can either go to an agency or hire a private contractor. Check the experience of the contractor and the reviews of his previous customers before hiring one.
5. Take Care of the Insulation
Since barndominiums are made of steel and concrete, you need to take special care of the insulation, otherwise, you would not be able to live in it in extreme weather. Insulation will allow to keep the air of the house inside only. It will also make your house energy efficient. Make an effective insulation plan before starting the construction of your house.
6. Plan Electrical Work Before Construction
Along with insulation, also make a proper plan for the electrical work of your house so that you do not have to suffer later. This will allow you to keep all the wires and electrical fittings under the wall only, which will ultimately increase the beauty of your house.
7. Get a Customized Interior
Not only the exterior, but the interior of your house should also be beautiful. For this, you can either work on the interior yourself or hire a specific interior designer and tell them about your vision and budget. They will help you with the design and its execution.
Small Barndominium Plans for Floor
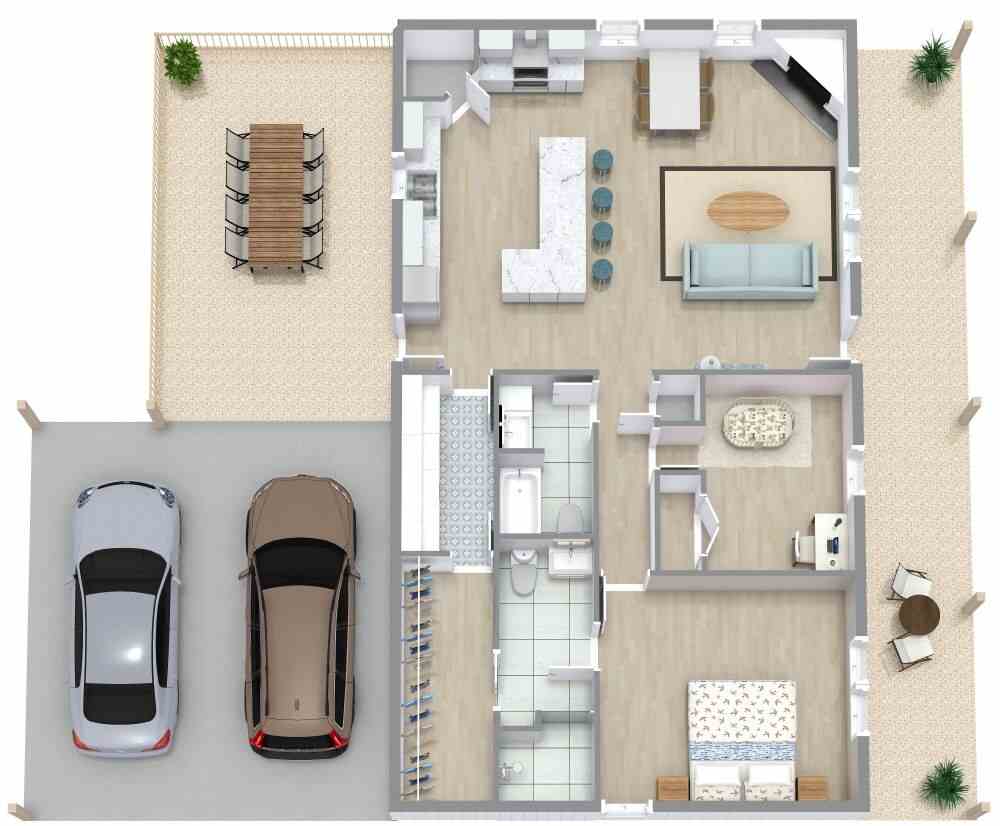
When you are building a mini barndominium for yourself, the floor plan matters a lot. These small barndominium house plans will decide the number of rooms and the design and layout of your house. Here are some of the small barndominium plans for floors that you can select from:
- One bedroom with one washroom, one kitchen, and one living room
- Two bedrooms with one washroom, one kitchen, and one living room
- Two bedrooms with two washrooms, one kitchen, and a living area
- Three bedrooms, one kitchen, and one living room
However, the floor planning is open to your and your engineer and constructor’s creativity. You can add the number of rooms, washrooms, open areas, etc, as per your requirements and preferences.
How Much Does it Cost to Build a Small Barndominium?
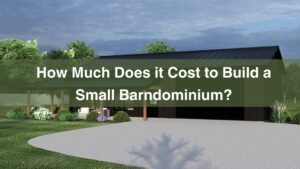
The cost to build a barndominium small can vary greatly depending on factors such as location, size, materials used, and any additional features or amenities. However, as a rough estimate, the barndominium cost can range from $50 to $150 per square foot.
For example, a 1,000 sq. ft. barndominium small could cost anywhere from $50,000 to $150,000 to build. Keep in mind that this estimate may not include additional expenses such as land acquisition, permits, and utilities.
Moreover, it is very crucial to consult with a professional builder or contractor like Barndominium Florida to get a more accurate estimate based on your specific needs and preferences. They can provide you with a detailed breakdown of the costs involved in building a barndominium small and help you stay within your budget.
How to Make it Perfect? (Designing Tips)
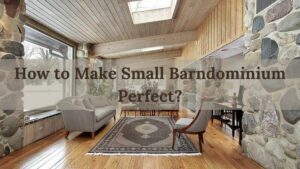
Are you eager to get a tiny barndominium but do not know how to make it perfect for you? Here are some of the tips and tricks that you can follow to make your mini barndominium perfect for your living.
1. Keep it Simple
Since you have specially chosen to get a small barn house, a small space can easily become cluttered, so keep the design simple and uncluttered. Choose a neutral color palette and avoid overloading the space with too many decorative elements.
2. Use Multifunctional Furniture
Make use of multifunctional furniture, such as a sofa bed or a coffee table with storage, to maximize the functionality of the space. This will allow you to store all your items in a small house as well as have space for every necessity.
3. Let in the Natural Light
Take advantage of the natural light that enters the space by choosing light-colored window treatments and positioning furniture to let light in. This will save up electricity as well, as you will not need to use the electrical lighting in the daytime.
4. Create Zones in Your House
Divide the space into different zones for different activities, such as a living area, a dining area, and a sleeping area. Use area rugs or different flooring materials to define the different zones. This will give you enough space for every activity in a small house.
5. Use Vertical Space
Utilize the vertical space by installing shelving and storage units that go all the way up to the ceiling. This will not only make your house more presentable, but it will also allow you to store more items.
6. Add Mirrors
Mirrors can make a small space feel larger and more open. Place a large mirror on one wall to reflect light and create the illusion of more space.
7. Incorporate Natural Elements
Incorporate natural elements such as plants or natural wood accents to add warmth and texture to the space. This will make the overall environment of your house more beautiful and soothing
8. Keep it Cozy
Use soft textures such as throw pillows, area rugs, and curtains to create a cozy atmosphere in the small space. You can also use things like posters, paintings, and portraits, to add more personalization to your house.
FAQs (Frequently Asked Questions)
Q1. How much does it cost to build a small barndominium?
There is no one-word answer to this question. The cost of building a mini barndominium can depend on various things like the location, size of the house, the material used, cost of labor, charges of constructor, engineer, etc. However, you can expect the per-square-foot price between $50 to $150.
Q2. What is the cheapest barndominium to build?
If you want to build the cheapest barndominium then you can go for a mini barndominium with one bedroom with one washroom, one kitchen, and one living room or two bedrooms with one washroom, one kitchen, and one living room. Moreover, you can also go for barndominium kits that come with everything from floor planning and design, to material, etc., and you just need to assemble everything together.
Q3. Why are Barndominiums so cheap?
Barndominiums are usually cheap because they are generally built in the countryside, where the land is cheaper. While building a barndominium, you might feel that it is not at all cheap, but it is low maintenance and more durable, which decreases the painting price, repairing price, etc, which ultimately makes the barndominiums cheaper than the traditional houses.
Conclusion
All in all, if you have a restricted budget but still want to get a barndominium then a small barndominium is a perfect choice for you. Moreover, you can save more money by getting a barndominium kit. However, take care of things like specific zones, the permit, construction materials, interior designing, etc.

