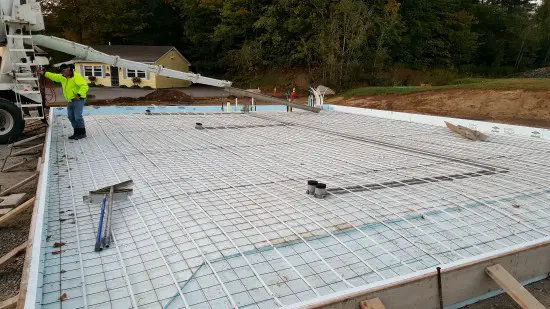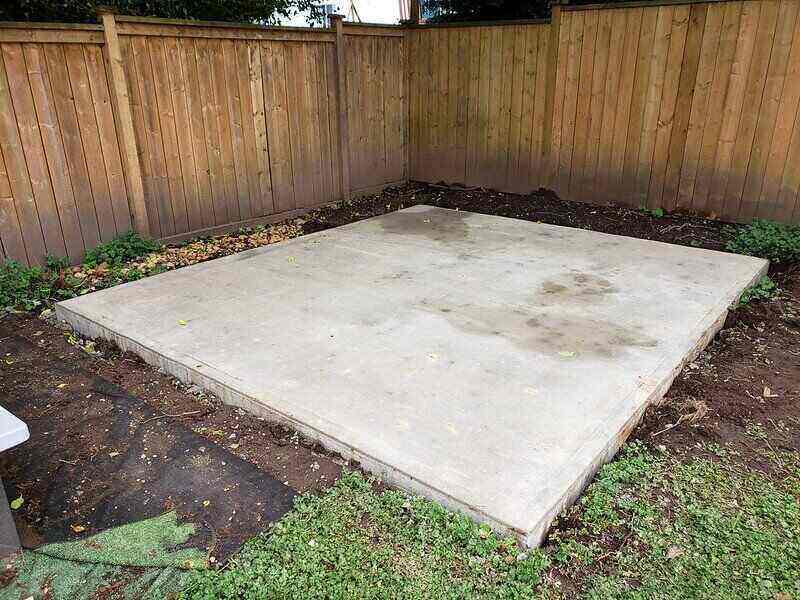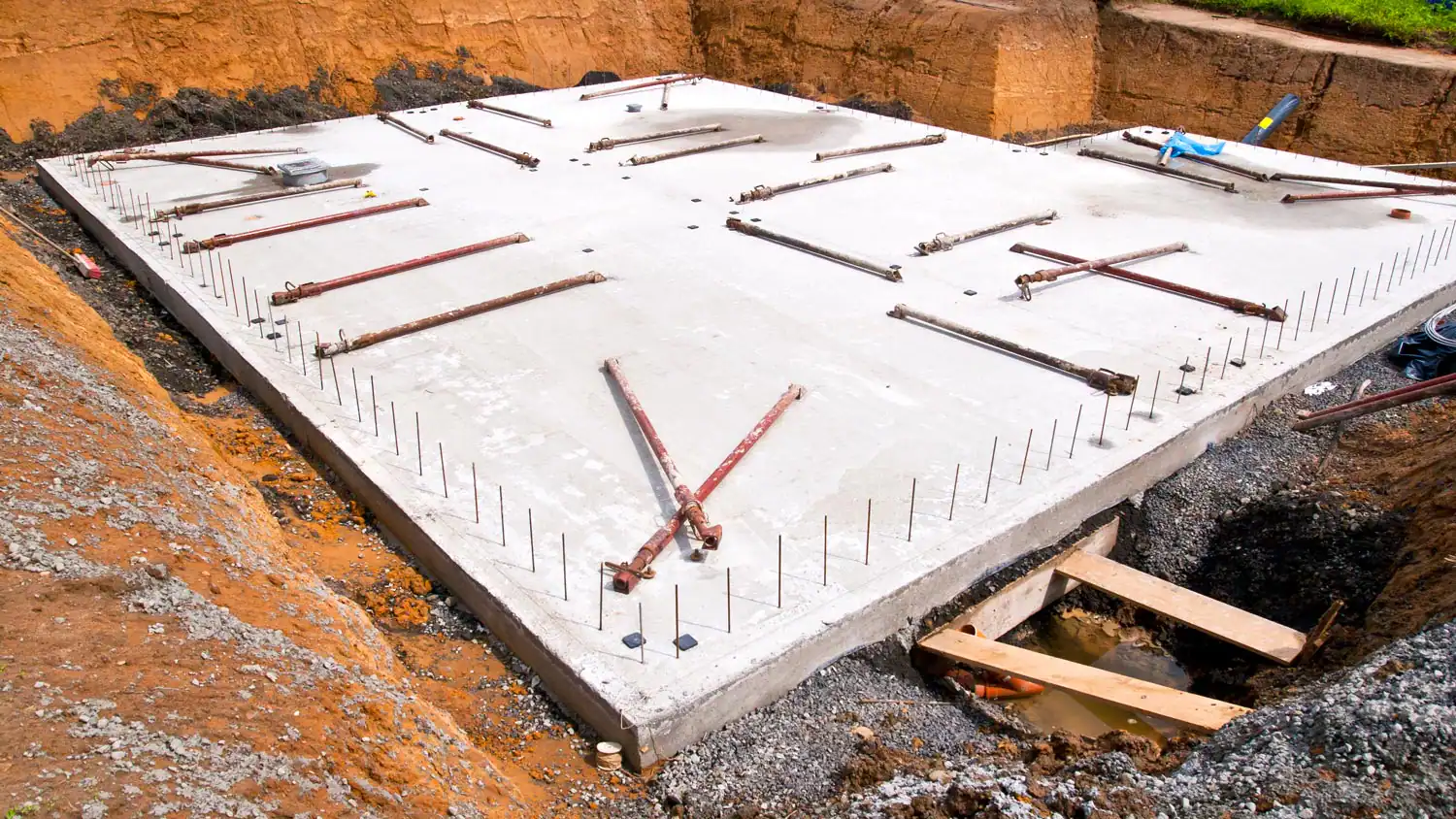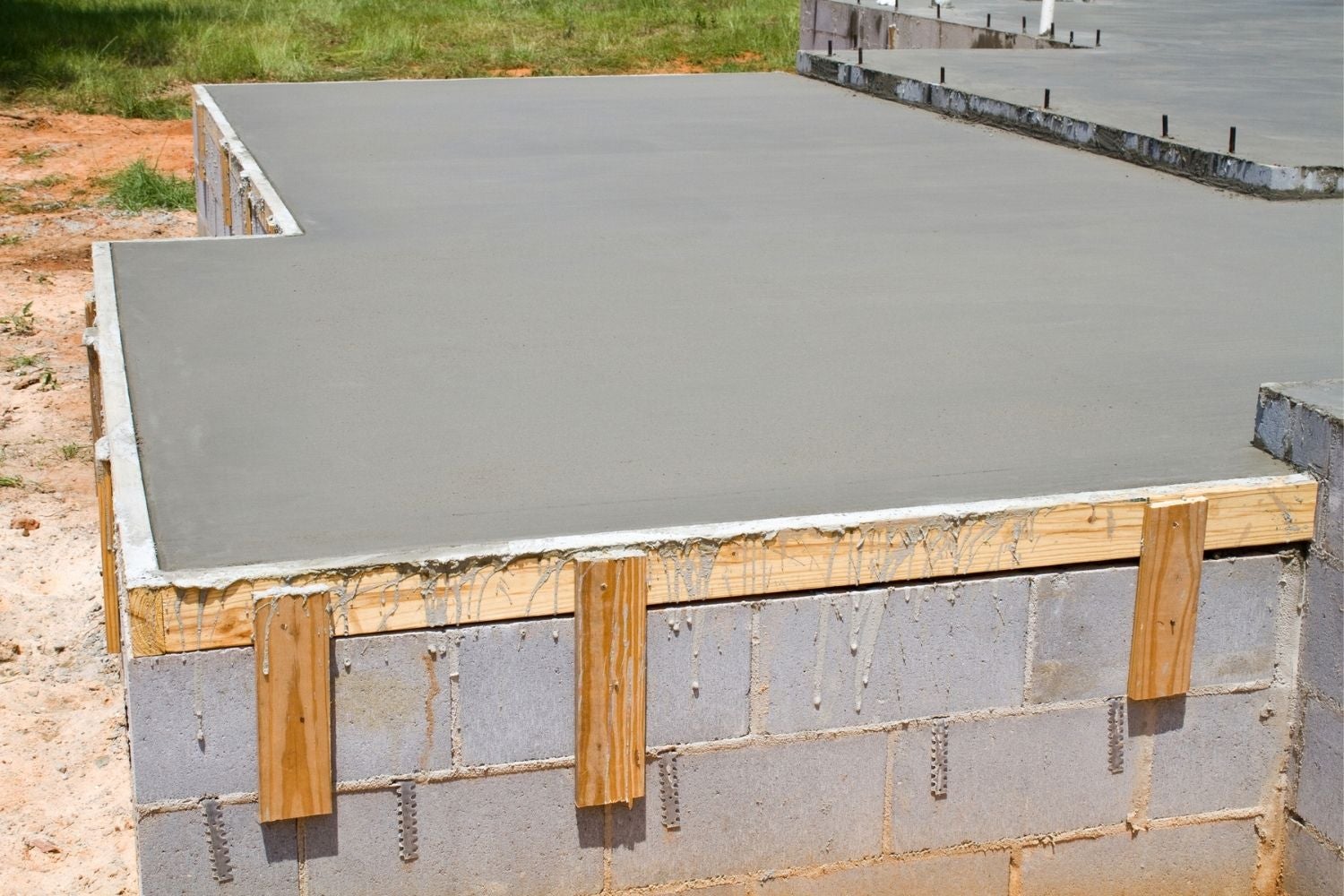Do you want to live your stress-free life close to nature but with the sturdiness of a barn at a lower cost? It may seem impossible at first but hold on, it is conceivable. Barndominiums are the perfect blend of cottage-core and contemporary styles of architecture. Barndominiums are often a cheaper option, but several factors affect the cost of 30×30 concrete slab 4 inches thick, such as the cost of amenities, the total area, supporting structures, and many other variables.
In this article, you will get the current figures and all associated details to help you decide on the perfect concrete slab. However, in this article, we will discuss the cost of concrete slabs.
What Are Concrete Slabs?

A concrete slab is usually used as the base for barndominiums. It is made by pouring concrete into a wooden framework of the size of your choice. For a standard-size room, a 30×30 size concrete slab should suffice. Deciding a budget beforehand for your project is absolutely essential to prevent overspending.
For this, you need to have a clear vision of exactly what you want–the floor plan, associated features, the purpose of the barndominium, and every aspect that might affect the total cost. The segregation between things you want and things you need will help shape the barndominium cost.
Features of 30×30 Concrete Slab
A concrete slab’s primary purpose is to serve as a strong base for the above-ground framework. The 30×30 concrete slab cost changes depending on the kind of raw materials you choose to use and whether you are constructing it by yourself or hiring someone from outside. Generally, the price you pay for the construction of a concrete slab and what you may expect to get along with it are as follows:
- The wood is required to make the frame where the concrete will be poured. The dimensions for this frame are 2”x4” for a 4-inch thick slab.
- The quantity of concrete should be four inches of 3000 pounds per square inch (PSI).
- To strengthen the concrete extra fiber meshing.
- The wooden framework is there with a double row of rebar supporting the inner boundary of the slab.
- Skilled professionals who know the proper way of mixing the concrete and can efficiently pour the concrete so that it may set perfectly.
Factors Affecting the Cost of 30×30 Concrete Slab
Several factors affect the pricing of building a concrete slab. You need to pay special attention to all of them to decide on the best combination of materials and structures at the least cost. For people who are wondering, “how much does a 30×30 concrete slab cost?” The factors that are likely to affect the total cost of building a concrete slab base are as follows:
- Raw Materials
Both the quantity and quality of raw materials will add to the final cost of the construction. Choosing the right kind of concrete for your purpose is essential: whether you prefer strength or looks.
- Contractor or DIY
If you hire contractors to do the work for you, naturally the cost will be higher than if you choose to build the concrete slab on your own for which you will need to know how to pour a 30×30 concrete slab.
- Thickness of Frame
The thickness of a concrete slab base ranges between 4 inches and 8 inches. The weight and purpose of the final structure decide the thickness of the slab.
- Size of Base Slab
The dimensions of the base slab will affect the total cost required to build a barndominium. If it is supposed to hold the entire barndo, a 30 by 30 slab is generally preferred.
- Preparation of Site
The tools used and the effort required to prepare a site for future construction is also included in the total figure.
- Adding Extra Features
If any additional features are built onto the concrete slab, the cost will also vary accordingly depending on the cost of extra materials used.
Estimating for the 30×30 Concrete Slab Cost
If you are keen on owning a barndominium, even before you start estimating the budget for the project, you need to first decide exactly what you want for your future barndo.
- Choose the specifics of raw materials, mode of construction, size, and thickness you can better estimate the cost of building the concrete slab base.
- Depending on your choice of supplier, the quality and quantity of materials used.
- The construction cost of 30×30 concrete slab 4 inches thick will range from $5 to $10 per square foot.
The average cost, then, becomes $6 per square foot. According to these prices, the cost of constructing a 900-square-foot concrete slab will set you back by $5,400.
Differences Between a 4 Inch Concrete Slab and a 6 Inch Concrete Slab

The thickness of the slab will vary depending on its uses. Naturally, the cost of a 6-inch concrete foundation will cost more than a 4-inch concrete base. A 6-inch base is maintained as a standard by the building laws in some parts of the country. However, if the laws in your region allow a 4-inch concrete to be used as the foundation, it can easily be made to house a garage or a small recreational room.
There will not be a major price difference but it will definitely be more cost-effective to build a 4-inch slab when compared to the cost of 30×30 concrete slab 6 inches thick. Because a 4-inch concrete slab can prove to be equally strong if the ground is properly prepared and if a compact gravel base is used.
Additional Factors That Will Add to the Final Cost
In many cases, the building laws and codes in the state will affect the pricing of the entire project. The laws may dictate the edges to be of a certain thickness or it may require an additional layer of styrofoam to be installed under the concrete. These changes will invariably add to the final cost.
For some states, the building laws require you to build a thicker edge (12, 16, or 18 inches thick). The styrofoam layer prevents the concrete from cracking and heaving in the cold. All these additional factors are likely to affect your 30×30 concrete slab cost.
Cost of Construction for Different Sizes
The price change differs from region to region based on the laborer’s cost, price of material, and other factors outlined earlier. The different dimensions of concrete slabs serve multipurpose such as they may work as a garage, patio, shed, shop, workshop, and many other uses. Taking the average per square foot price to be $5.30 for 4-inch thickness and $6.20 for 6-inch thickness, the different sizes of concrete slabs will cost the following based on their thickness.
| Dimensions | 8’ X 8’ | 15’ X 15’ | 24’ X 24’ | 30’ X 30’ | 40’ X 60’ |
| 4 inch | $339 | $1,192 | $3,052 | $4,770 | $12,720 |
| 6 inch | $395 | $1,388 | $3,554 | $5,553 | $14,808 |
Concrete Slabs and their Several Forms
Various forms of concrete are used regularly. We need to understand the various forms and uses of each type of concrete to make the correct choice when selecting a base for your barndominium. Each type of concrete has its unique characteristics and benefits that suit the requirements of different kinds of constructions. Each type will also affect the construction cost of 30×30 concrete slab 4 inches thick.
1. Modern Concrete
This is the ordinary concrete that is used regularly. It is multi-functional, strong, and can be used in all kinds of construction barndominiums.
2. High-Strength Concrete
This is a special type of concrete that is used in the construction of larger, heavier buildings. As its strength is over 6000 pounds per square inch (psi), it can hold a heavier load without getting damaged.
3. High-Performance Concrete
This type of concrete is used in places with erratic weather conditions. It is known for its resilience as it can withstand constantly changing weather conditions for a longer period without incurring any damage to its structure.
4. Ultra-High-Performance Concrete
The ultra-high-performance concrete combines the strength and resilience of the previous two kinds and the result is an advanced form of both. This type of concrete is especially useful for high-rises and skyscrapers. It has zero rebars and a strength of almost 29,000 psi.
5. Stamped Concrete
The stamped concrete is made into a decorative mold that looks like a brick or stone. The name comes from the process where the concrete is stamped into the mold. The final product is then used for building projects using sealants to join each concrete unit.
6. Self-Consolidating Concrete
The self-consolidating concrete is a form of concrete that does not require vibration mixing and can integrate on its own. It is especially useful in restricted and remote areas where large cement mixers are hard to find.
7. Glass Concrete
These are more decorative in the sense that they are made up of recycled glass, which makes them more visually attractive. They are used for making aesthetic pieces, which also require a lot of strength.
8. Asphalt Concrete
Asphalt concrete is a kind of concrete that hardens quickly to reduce the time of construction. It finds many uses in building roads and airports where time is a major factor.
9. Permeable Concrete
In many regions where there is higher rainfall, concrete areas are difficult to drain, and there are major problems of waterlogging. The permeable concrete allows water to pass through, thus, reducing water clogging and it is mainly used in and around storm drains.
To Choose or Not to Choose a Concrete Slab Foundation

Concrete slabs are a good option for foundation structure but there are several variables that need to be considered before starting a project of this stature. There are both pros and cons of basing your barndominium on a concrete slab, and we will discuss both these aspects to help you make an informed decision.
Pros
Concrete is the better option when it comes to building a base for your barndominium. When comparing the cost of construction, duration of construction, and the utility of a concrete base, it always reigns superior to other materials (like wood) that can be used as a base. It is usually considered superior to wooden alternatives on many counts such as:
- It is cheaper to construct a concrete slab for a base structure compared to wooden bases using wooden floor joists.
- The duration for constructing a concrete base is also considerably less compared to its alternatives. It can be built in less than a day.
- With concrete slabs, there is no need to leave room for crawl spaces that is required for proper ventilation. Thus, it reduces utility bills by reducing the overall area that needs monitoring.
- Concrete slabs are sturdier and more robust compared to other alternatives–lesser functional problems like mold, insects, rodents, and mildew.
Cons
You cannot blindly choose concrete as your base simply because of its usefulness. Like everything else, this, too, comes with a caveat. Along with the pros, there are also some cons that reduce the functionality of a concrete base. , you need to consider all factors before making the decision as a lot rides on this decision.
- As concrete bases completely remove crawl spaces in their constructions, their lack is heavily felt while installing ductwork and furnace parts, which are now there above the floor, hindering your floor space.
- Because of its sturdy nature, leaks in the plumbing often go unnoticed until much later when the water bill gets too high.
- The weather is always cruel to concrete slabs. These slabs can easily crack due to harsh weather conditions and variations in moisture content.
Adding the Finishing Touches
You can also choose to apply the finishing touches on the concrete to make it look more appealing and for ease of cleaning. There are several types of finishes to choose from—each comes with its distinct looks. The whole appeal of the place changes, and it almost looks like an art form.
- Staining Concrete
This is the most common form of beautifying concrete spaces–applying a coat of stain or paint on the top for a finished look.
- Stamped Concrete
When the concrete is still wet, you can stamp it to look like cobblestones, bricks, tiles, stones, really anything.
- Concrete Sealer
A coating of concrete sealer is used at the end of a project to protect the concrete from stains, de-icing salts, oils, and water damage. This is especially useful for concrete that is exposed to the elements.
- Smooth Finishes
This refers to finishing the complete look with an epoxy floor coating or a polish of some sort. This will cost an additional $4.50 per square foot.
Frequently Asked Questions
Q1. What is the cheapest way to pour a concrete slab?
There are various types of concrete to choose from to build the concrete slab for your barndominium. However, the cheapest 30×30 concrete slab cost will vary with the type of concrete used. The least expensive option for this type of project is the poured concrete, which is the most affordable per square foot when compared with other types of concrete. For do-it-yourselfers, the most pocket-friendly option is the ready mix, crack-resistant concrete.
Q2. How thick should a backyard concrete slab be?
The thickness of the backyard concrete slab differs depending on the structure that you intend to build on top of it. The thickness at the base should be able to support the above-ground structures. The minimum thickness for a backyard concrete slab bar is 4 inches but a thicker concrete slab is preferred for heavier structures. The ideal thickness for a backyard concrete slab is 6 inches to form a strong base but which also reduces the risks of cracks and repairs.
Q3. Can you pour concrete directly on dirt?
The concrete slab is made to provide a strong structural base for your final framework. However, it is possible to pour concrete directly on dirt. It is not always advisable as the weight of the concrete can shift the dirt base. This results in a fault base structure. While constructing a concrete base, several factors need to be considered. Such as the weather conditions, the moisture content of the soil, the compactness of the soil, etc. Researching all possible factors affecting your concrete base is absolutely essential before starting a new project.
Final Thoughts
It is absolutely essential to construct a solid foundation to build an even stronger structure over it. Now, you know all the factors that are likely to affect your budgeting and variables that will help you make an informed decision and cost of 30×30 concrete slab 4 inches thick. Make sure to consider all the important points such as building codes, weather, the thickness of the slab, materials to be used, and others to make sure you are not missing anything. Get constructing and you can enjoy your small barndominium any way you like.

