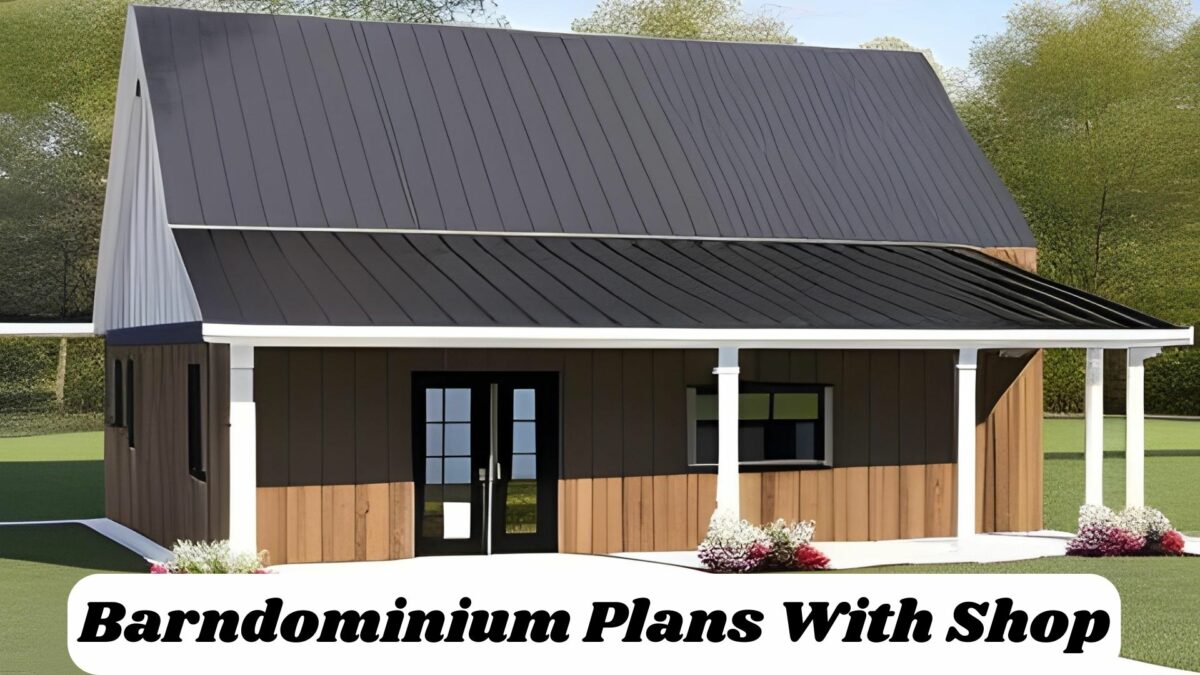In the modern era, barndominiums have suddenly become extremely popular among city dwellers. These are Barn style houses even though they are made of metal. Now speaking of the customizable aspects, these modern styles of house plans have become the go-to designs for all the inhabitants. These barndominium plans with shops are typically inspired by traditional barn homes.
The interior of this house can be pretty similar to any warehouse as this gives you more options to design it from the inside. In the case of the main area of these Barndominium houses, there are certain common points that are present like huge barn doors, the storage type of area, and a massive workshop. It all depends on the size of the barndo. Now speaking of these factors, let’s take a closer look at factors that decide the overall size and plan.
Is Size One of The Main Factors For Building a Barndominium?
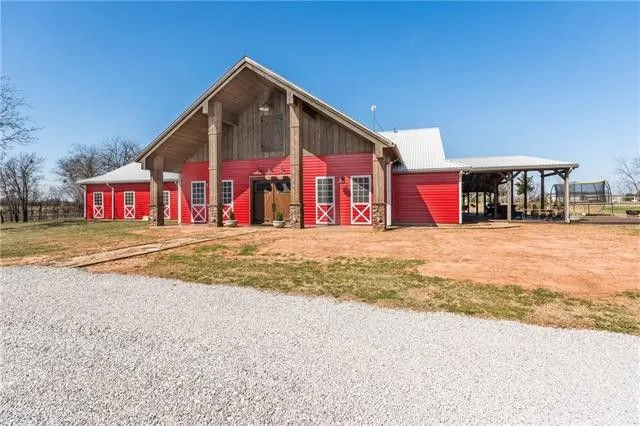
Barndominiums can come in various sizes large, compact, and small as it all depends on the number of inhabitants. Before learning about the floor plans everyone should know about their preferred size of barndominium plans with shop. Someone who is searching for a smaller and cheaper barndominium building can get the one-bedroom plan option as it can range from 600-1200 square feet.
However, if anyone is looking for a barndominium for his whole family and friends, then he definitely has to go for the larger sized plan as it can range anywhere between 1500-3000 square feet. Here are some of the critical areas of consideration before choosing the right-sized barndominium.
- The number of occupants of the barndominium plans with shop is one major factor that can decide what size of barndo you will want.
- The overall intention of using a large space is also another key factor through which you can select the size of the barndominium.
- The specific lifestyle of the inhabitants is also another key factor that needs to be analyzed as someone with lavish needs might need a separate large space for pool installations.
Now with the factors understood that can decide the size of the house let’s have a look at different types of plans that are available for barndominiums. However, before that, you should know why these floor plans are vital before the building process.
Importance of Floor Plans Before Building Barndominiums
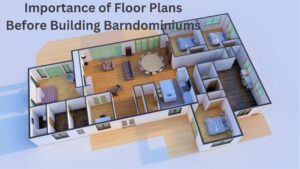
Barndominiums are one of the most sought-after styles in the architecture industry as their popularity is growing day by day among common people. Some of the main reasons for its growing popularity are its cost efficiency and easy customization. However, most of these perks can be lost if you will use the premade kits rather than the actual architect however it can increase the overall barndominium cost. The overall importance of a floor plan is also crucial for checking in on the tidal budget of the building procedure.
1. Blue Print of the Floor Plan
Before starting the building procedure of the barndominium plans with the shop you should always have the blueprint of the floor plan. In some cases, you might use a kit, but if it is hand drawn, then it might become easier for you to make some late changes in the interior design of the house. So, keeping a hand-drawn blueprint of the floor plan is very important for late changes in the design.
2. Keeping The Building Procedure Within Budget
With the floor plan in hand, you can make sure to keep the overall budget of your barndo within the limits. With everything planned out beforehand, you can get on with the building procedure without any hassle. The maintenance of the cost-effective budget of the barndo is crucial for your future.
3. Additional Requirements
If you have a floor plan in hand before the building procedure you can make sure of things that you want as additional requirements for your house. It is also helpful to meet your desired plan for the house as it makes it easy for you to reach it afterward.
4. Noting Down The Important Needs
If you have a cleared-out floor plan then you can actually note down the important things that you actually need in your barndominium plans with shop rather than some fancy accessories. So in some cases, a small barndominium can do the job for you rather than a massive barndo.
Different Options of Sizes For Barndominium Floor Plans
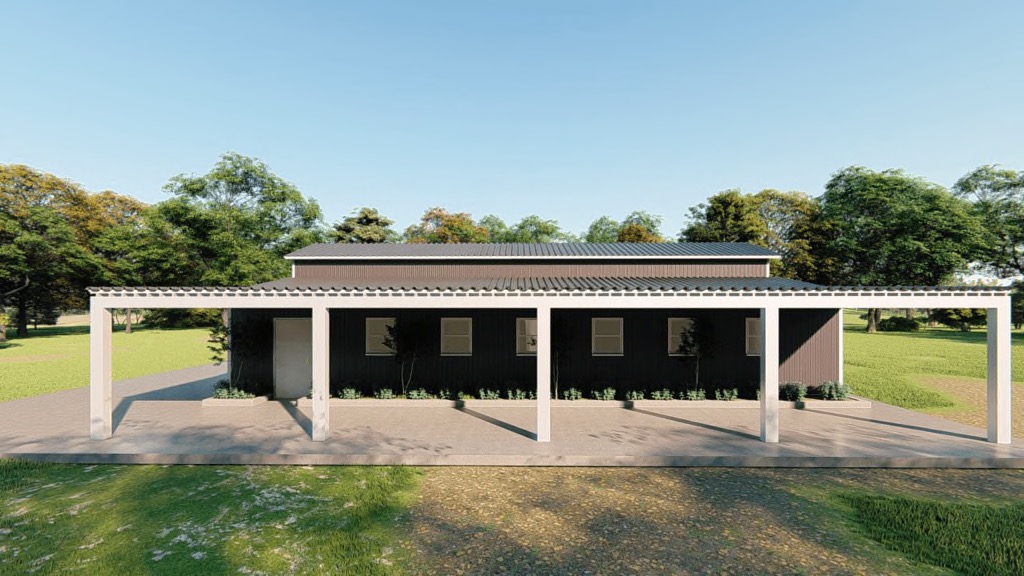
Now in the case of different sizes of barndos that are available in the market, they can be quite similar to other traditional houses. However, in the case of the barndominium plans with shop the main difference is that it is highly customizable. Some of the most common sizes for barndominiums are
- 40x30, which can be anywhere between 1200 square feet within barndominium plans with shop.
- 40x60, which is 2400 square feet, is much better than 50×100 barndominium floor plans with shop.
- 40x75, which is 3000 square feet barndominium floor plans with shop
- 60x60, which is 3600 square feet
- 60x70, which is 4200 square feet
Now amongst all of these sizes of floor plans, 40×60 barndominium floor plans with shop are the most commonly used plan among most of the inhabitants of these houses as this is the one they use to build a barndominium. Let’s have a look at why this is the case for most people.
Why Should You Build A 40×60 Floor Plan With Shop?
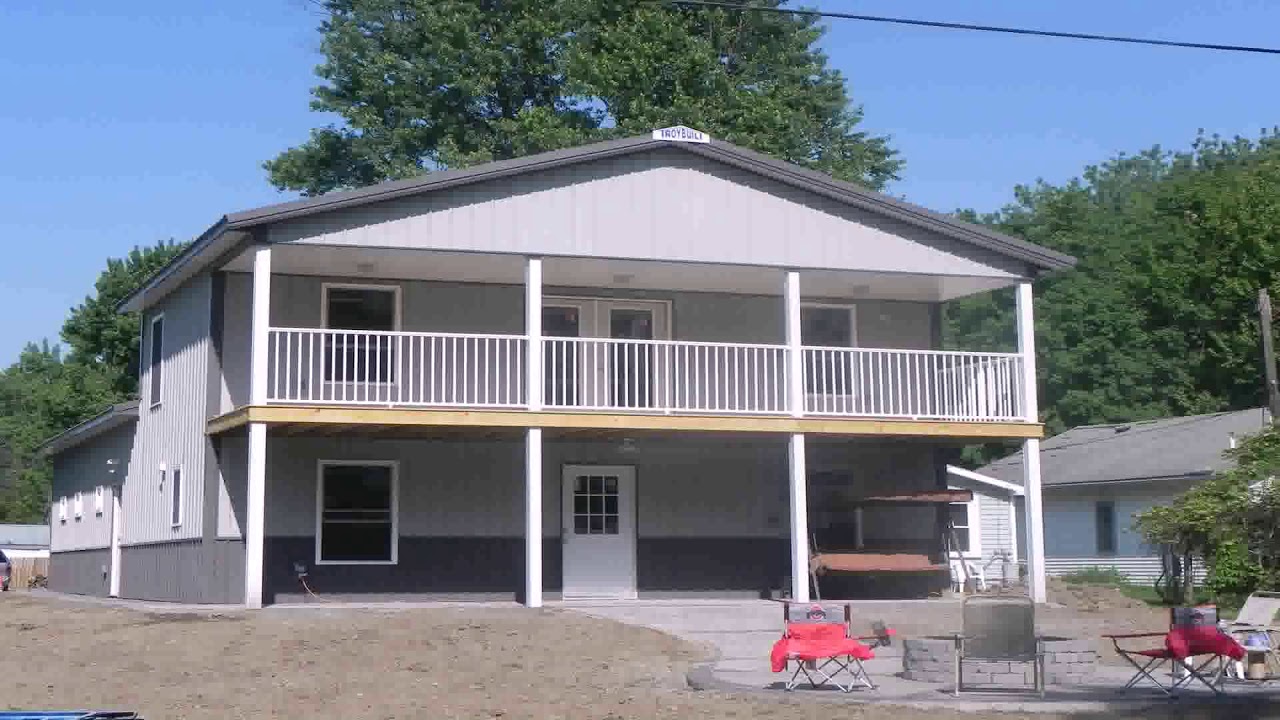
The 40x60 floor plan can make your barndominium house more than big enough with 4-5 bedrooms and other large spaces so that you can keep other accessories as its 2400 square feet of space is good enough more any big operations. Here are some of the major reasons why it is so popular among all the inhabitants.
1. Comfortable and Cosy Living Space
The 40x60 barndominium plans with shop can offer 2400 square feet which is enough for larger families who require comfortable and cozy living space. It is not too big or small as it is of perfect size which can be a good option for any family, that is much better than 50×100 barndominium floor plans with shop. So in case you are looking for a space where you do not have to feel cramped up for space this floor plan size is the perfect option for you.
2. Meet The Needs of Each Member of the Family
In case you are looking for perfect barndominium plans with a shop that can fulfill the individual requirements of each of the family members. As each of them will have their own preferences, a 40x60 barndominium can solve their problems without any cramping of space between them like 50×100 barndominium floor plans with shop.
3. Additional Storage
In terms of large families if you want additional storage for keeping extra accessories then also a larger 4-5 bedroom plan with a shop can be the perfect barndominium for you. In some other cases, certain families will want to use that extra space for other additional extracurricular activities as this large space can provide that as well as they can use the cost of 30×30 concrete slab.
4. Extra Workshop Space
In the context of some individuals who are looking for extra space for workshop requirements then also the 40x60 barndominium floor plan with a shop can be the perfect solution for them. In this regard, these individuals can set up their extra home business operations or other workstations so that they can separate them from other people’s activities.
5. Versatile Living Area
Having extra space in your living area can give you more versatility in how you can use your storage for other kinds of activities. In certain luxurious cases, certain individuals can install pools within their own house backdrops or even a resting place for group meetings or house parties.
Pros of 40x60 Floor Plans
In terms of all the barndominium floor plans with shop that are available in the market, the 40x60 barndominium floor plan is one of the most popular ones that everyone has used. There are a lot of reasons for its overall popularity as the perks that you can have with this kind of floor plan is pretty simplified than other plans.
- The overall simplicity of these 40x60 barndominium plans with shop makes them much more customizable than other plans in the market.
- These plans are much less complex than others as you can easily design them as your own.
- The attachment of the 40×60 barndominium floor plans with shop can also give you a lot of freedom in what you want to do with the extra space.
- The extra space can also give you the opportunity to turn that space into a home plus office room which is not possible with other plans.
- You also can use the shop space for other utilizations like a food serving place as well as a bar as the family and friends can be invited.
- In case of any adverse weather conditions, you also have the option to use the shop as a covered-up place.
- With the attached shop you also have the option of working from your house as this can help you to use this room as a business suite.
Cons of 40x60 Barndominium
Even though the 40x60 barndominium plans might give you extra space with its more durable structure there are certain disadvantages as well. Just like a traditional house, the barndominiums can also have their fair share of cons that can make your choice harder. Here are some of the major cons of these 40x60 barndominiums.
- Barndominums can be cheaper to design and its making but you might require extra financial assistance for other additional works like labor costs, plumbing work, and all; finding a lender is quite difficult.
- Barndominums can be quite unconventional as the mass market does not get attracted to them; their highly customizable structure also makes it quite an individual-centric design.
- As this might not appeal to others due to its niche audience. So it can be quite hard to resell the barndominium as getting a proper value from it is practically impossible.
- In the case of suitable zones and counties, building a metal barndominium can be quite restrictive in certain places. As to certain regulations, it will not be allowed making it hard to build it with permission.
Types of 40×60 Floor Plan With Shop
In the context of barndominium floor plans it is clear that the 40x60 plan is one of the most popular sizes. Now with that out of the way let’s have a look at some of the best 40x60 barndominium floor plans that can be suitable for you and your family. In case you have a large family and you want to give separate spaces to each member of the family then these floor plans can be some of the best options for your requirements. Here are some examples.
1. PL-61301
Even though there are various other examples of barndominium floor plans in the marketplace the 40x60 floor plans have become one of the most popular ones. Especially the PL-61301 plan can give you more room to play with its design as this also gives the option of a shop or some kind of workspace at home.
The PL-61301 can be the most practical one out of all of these 40x60 plans as this can give you unique designs within its interior space as well as can give you space to do other extracurricular activities. This plan can give you the opportunity to piece every aspect of the puzzle as you can start doing other kinds of home businesses with this plan.
2. CDD 1001
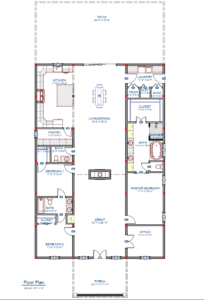
In case you have a really small family but also want the extra space to start up a home workspace then the CDD 1001 can be the perfect 40×60 barndominium floor plans with shop for you. This specific plan comes with extra office space which can be beneficial for individuals who are looking for extra workspace within their houses.
You also have the option to transform this office space into some sort of a playroom or a storage room for other additional equipment. This plan also can offer you massive front and back porches which can be used for a relaxing time for the whole family or even a family get-together.
3. PL-61303
The PL-61303 floor plan is also another popular option within the 40×60 barndominium floor plans with shop sections as it can be pretty similar to the PL-61301 plan. However, there are some minor differences between the two plans as the office space is not attached like the other plan as it is separated from the bedrooms.
In terms of the master bedroom, it is also separated from the office space with a wall in between. Even though some individuals might not like this design it still can be preferable to others. There is also an option for a grand room which works as a connecting passage between the kitchen and living room.
4. PL-61304
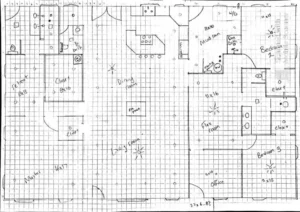
Now in case you are not happy with the above examples and looking for something of a more complex plan like a 2 bedroom 2 bath barndominium floor plans with shop then the PL-61304 40×60 barndominium floor plans with shop might be the right option for you.
However, this plan might be a bit harder to read than others as it also does not include the actual design of the shop. In the case of the perks of this plan, it has a massive space within the bathroom which can be turned into a master bath that can be suitable for luxurious people. Enough space that is available in this plan also can enable its inhabitants to turn it into a massive retreat area for family and friends.
Overall Cost of 40×60 Floor Plan Barndominium with Shop
The overall cost of 40×60 barndominium plans with shop can be dependent on various crucial factors like their customization options, materials, and the location of the building. Even then it is pretty much cheaper than all the other traditional houses however you should also know about the extra additional charges that can be added to the design of the house.
- In the case of a 40x60 barndominium floor plan, it can be anywhere between $100000 to $200000.
- This price can balloon up due to the added charges of labor, construction as well and the materials that are going to be used for building the house.
- The price or budget can also increase if you want a higher quality finish on your barndominium.
- In case of more customizations the budget can also increase in some cases.
- In terms of some additional features like the attachment of a shop or a balcony can also increase the overall budget of the 40x60 plan.
Frequently Asked Questions
Q1. What is the downside to a barndominium?
Even though 40×60 barndominium floor plans with shop can be much cheaper to build than traditional wood houses, it is also not protected from any corrosion. Even in the case of any metal barndominium there will be corrosion issues. There are some states or countries which might not allow you to build a barndominium as its permission is also prohibited in certain areas. So if you want a Florida barndominium then you must check our guide for accessing information about it.
Q2. What kind of structure works best for a barndominium?
Barndominiums can be built from various kinds of materials like wood, concrete as well as metal. From all of these, metal materials are the best for building the barndominium as this can increase the house’s longevity. This can also decrease the house’s overall maintenance value.
Q3. What is the life expectancy of a barndominium?
40×60 barndominium floor plans with shop can last a lot longer than other traditional houses. However, you do need to keep up the overall maintenance work of the building from time to time. In this case, the siding and roof of the building especially need to be taken care of. If you can properly manage it, then any barndominium can last longer than fifty years.
Final Thoughts
We have summarized some of the best examples of the 40x60 barndominium plans with shop. In addition to these examples, you should also know about the labor costs and the materials needed by the professionals for the building procedure. So that you can actually fulfill the requirements of your dream for two bedroom two bath rooms barndominium floor plans with shop house.

